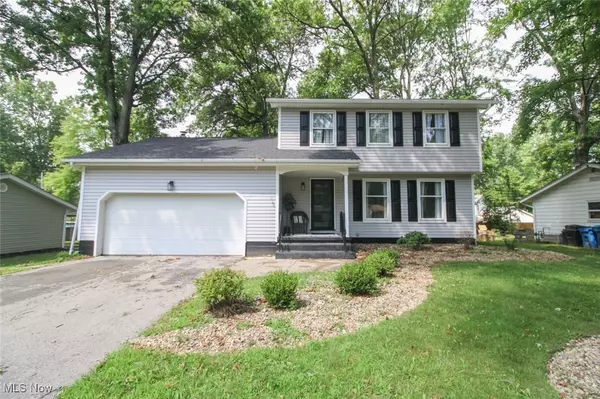3907 Claridge DR Youngstown, OH 44511
UPDATED:
09/30/2024 05:23 PM
Key Details
Property Type Single Family Home
Sub Type Single Family Residence
Listing Status Pending
Purchase Type For Sale
Square Footage 1,564 sqft
Price per Sqft $146
Subdivision Highland Park
MLS Listing ID 5037024
Style Colonial
Bedrooms 3
Full Baths 1
Half Baths 1
HOA Y/N No
Abv Grd Liv Area 1,564
Year Built 1969
Annual Tax Amount $2,719
Tax Year 2023
Lot Size 10,497 Sqft
Acres 0.241
Property Description
Location
State OH
County Mahoning
Rooms
Basement Full, Storage Space, Unfinished
Ensuite Laundry In Basement
Interior
Laundry Location In Basement
Heating Forced Air, Gas
Cooling Central Air
Fireplaces Number 1
Fireplace Yes
Appliance Dryer, Dishwasher, Range, Refrigerator, Washer
Laundry In Basement
Exterior
Exterior Feature Fire Pit
Garage Attached, Garage
Garage Spaces 2.0
Garage Description 2.0
Fence Full, Wood
Waterfront No
Water Access Desc Public
Roof Type Asphalt,Shingle
Porch Patio, Porch
Parking Type Attached, Garage
Private Pool No
Building
Story 2
Foundation Block
Sewer Public Sewer
Water Public
Architectural Style Colonial
Level or Stories Two
Schools
School District Austintown Lsd - 5001
Others
Tax ID 48-005-0-067.00-0
Acceptable Financing Cash, Conventional, FHA, VA Loan
Listing Terms Cash, Conventional, FHA, VA Loan
GET MORE INFORMATION





