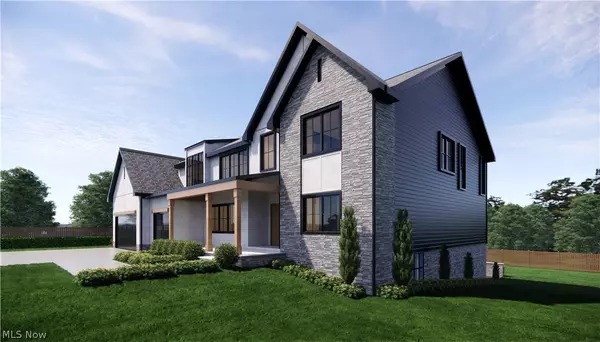3220 Sulgrave RD Beachwood, OH 44122
UPDATED:
09/30/2024 05:34 PM
Key Details
Property Type Single Family Home
Sub Type Single Family Residence
Listing Status Pending
Purchase Type For Sale
Square Footage 5,606 sqft
Price per Sqft $266
Subdivision Rini
MLS Listing ID 5044854
Style Contemporary,Colonial,Conventional,Modern
Bedrooms 6
Full Baths 5
Half Baths 1
Construction Status New Construction,To Be Built,Under Construction
HOA Y/N No
Abv Grd Liv Area 5,606
Year Built 2024
Annual Tax Amount $5,748
Tax Year 2023
Lot Size 0.678 Acres
Acres 0.6782
Property Description
Location
State OH
County Cuyahoga
Rooms
Basement Finished, Concrete, Partially Finished, Sump Pump
Main Level Bedrooms 1
Ensuite Laundry In Basement, Upper Level
Interior
Interior Features Built-in Features, Ceiling Fan(s), Chandelier, Crown Molding, Cathedral Ceiling(s), Coffered Ceiling(s), Double Vanity, Entrance Foyer, Eat-in Kitchen, Granite Counters, High Ceilings, Kitchen Island, Open Floorplan, Pantry, Recessed Lighting
Laundry Location In Basement,Upper Level
Heating Forced Air
Cooling Central Air
Fireplaces Number 1
Fireplaces Type Great Room
Fireplace Yes
Window Features Screens
Appliance Built-In Oven, Dishwasher, Disposal, Microwave, Range, Refrigerator
Laundry In Basement, Upper Level
Exterior
Garage Attached, Driveway, Garage, On Street
Garage Spaces 3.0
Garage Description 3.0
Waterfront No
Water Access Desc Public
Roof Type Asphalt,Metal
Porch Front Porch, Patio
Parking Type Attached, Driveway, Garage, On Street
Private Pool No
Building
Story 2
Foundation Concrete Perimeter
Builder Name Build CLE
Sewer Public Sewer
Water Public
Architectural Style Contemporary, Colonial, Conventional, Modern
Level or Stories Two
New Construction Yes
Construction Status New Construction,To Be Built,Under Construction
Schools
School District Beachwood Csd - 1802
Others
Tax ID 742-12-017
Security Features Carbon Monoxide Detector(s),Smoke Detector(s)
Acceptable Financing Cash, Conventional
Listing Terms Cash, Conventional
Special Listing Condition Builder Owned
GET MORE INFORMATION





