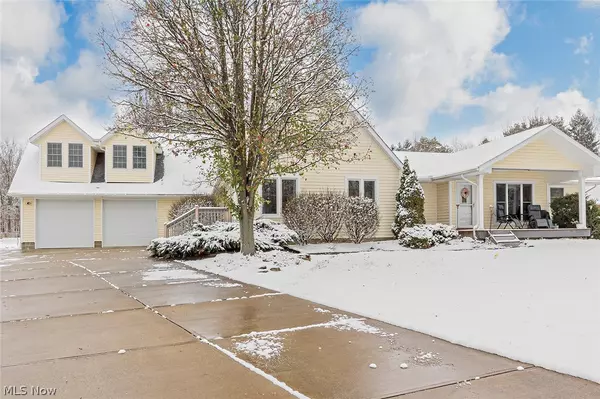For more information regarding the value of a property, please contact us for a free consultation.
7679 Brandywine RD Boston Heights, OH 44236
Want to know what your home might be worth? Contact us for a FREE valuation!

Our team is ready to help you sell your home for the highest possible price ASAP
Key Details
Sold Price $440,000
Property Type Single Family Home
Sub Type Single Family Residence
Listing Status Sold
Purchase Type For Sale
Square Footage 3,462 sqft
Price per Sqft $127
Subdivision Village/Boston Heights
MLS Listing ID 4374926
Sold Date 03/20/23
Style Ranch
Bedrooms 5
Full Baths 4
Half Baths 1
HOA Y/N No
Abv Grd Liv Area 3,264
Year Built 1953
Annual Tax Amount $4,116
Lot Size 1.040 Acres
Acres 1.04
Property Description
Looking for privacy and amazing views? Want to feel like you're living in the country, yet not too far from shopping and restaurants, close enough to the bike and walking trails of the Cuyahoga Valley Metro Park? No need to look any further. This amazing 5 BR, 4.5 bath ranch is situated on 1.04 acres. There is a fully functioning in-law suite/apartment or possible rental unit upstairs. The living area has a wonderful floor plan with both a family room and living room, vaulted ceiling, beautiful hardwood floors and gorgeous views of the serene landscape. A wood burning oven/fireplace a bonus that can be used for looks and functionality. The kitchen is a chef's delight as it has plenty of counter space to work, a double oven, and plenty of cupboards. Large master suite has a full bath. This unit can be accessed from the main house or have a separate entrance if needed. It has the 5th bedroom, gorgeous living room, kitchen with granite counter tops, and additional full bath. The 6 car at
Location
State OH
County Summit
Rooms
Basement Crawl Space, Partially Finished, Unfinished, Sump Pump
Main Level Bedrooms 3
Interior
Heating Forced Air, Fireplace(s), Gas
Cooling Central Air
Fireplaces Number 2
Fireplaces Type Gas, Wood Burning
Fireplace Yes
Appliance Dishwasher, Microwave, Range, Refrigerator, Water Softener
Exterior
Garage Attached, Drain, Direct Access, Electricity, Garage, Heated Garage, Paved, Water Available
Garage Spaces 6.0
Garage Description 6.0
View Y/N Yes
Water Access Desc Well
View Park/Greenbelt
Roof Type Asphalt,Fiberglass
Porch Patio, Porch
Building
Entry Level Two
Sewer Septic Tank
Water Well
Architectural Style Ranch
Level or Stories Two
Schools
School District Nordonia Hills Csd - 7710
Others
Tax ID 1400195
Security Features Carbon Monoxide Detector(s)
Financing Conventional
Read Less
Bought with James L Hiles • Russell Real Estate Services
GET MORE INFORMATION





