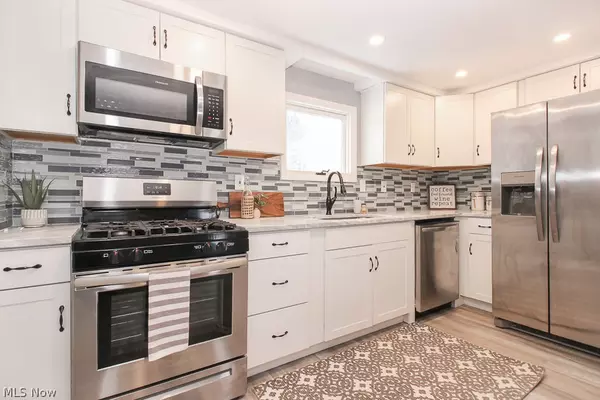For more information regarding the value of a property, please contact us for a free consultation.
18612 Thorpe RD Auburn, OH 44023
Want to know what your home might be worth? Contact us for a FREE valuation!

Our team is ready to help you sell your home for the highest possible price ASAP
Key Details
Sold Price $340,000
Property Type Single Family Home
Sub Type Single Family Residence
Listing Status Sold
Purchase Type For Sale
Square Footage 2,839 sqft
Price per Sqft $119
MLS Listing ID 4287914
Sold Date 06/29/22
Style Ranch
Bedrooms 3
Full Baths 3
HOA Y/N No
Abv Grd Liv Area 2,006
Year Built 1942
Annual Tax Amount $3,227
Lot Size 2.940 Acres
Acres 2.94
Property Description
Beautiful, renovated ranch on almost 3 acres of land !!!
The main floor offers a completely new kitchen with beautiful granite countertop and all new appliances.
Dining area with fireplace that faces a large living room with high ceiling and floor-to-ceiling windows offering tons of natural light.
The main level also contains two bedrooms and two completely remodelled full bathrooms.
The second level offers a master suite with a large bedroom and full bathroom all for yourself . Lots of windows allowing natural light to come into the room.
Choose your favorite options to turn the finished basement with a fireplace to your man cave/ media room/ kids’ playroom or whatever you like as you have over 800 square feet with laminate flooring and an exit to the yard.
The property comes with 2 car detached garage with some extra room for storage.
New septic will be installed after the purchase.
Take your drinks from the living room to the balcony for a relaxing time by yourself or to
Location
State OH
County Geauga
Rooms
Basement Unfinished, Walk-Out Access
Main Level Bedrooms 2
Interior
Heating Forced Air, Gas
Cooling Central Air
Fireplaces Number 2
Fireplace Yes
Appliance Dishwasher, Range, Refrigerator
Exterior
Garage Detached, Garage, Paved
Garage Spaces 1.0
Garage Description 1.0
Water Access Desc Private
Roof Type Asphalt,Fiberglass
Porch Patio
Building
Lot Description Wooded
Entry Level Two
Sewer Septic Tank
Water Private
Architectural Style Ranch
Level or Stories Two
Schools
School District Kenston Lsd - 2804
Others
Tax ID 01-000900
Financing Conventional
Read Less
Bought with Renae C Pace • Keller Williams Chervenic Rlty
GET MORE INFORMATION





