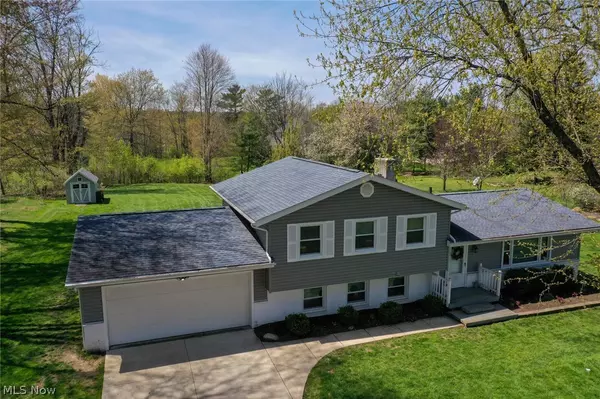For more information regarding the value of a property, please contact us for a free consultation.
6724 Evergreen RD Hudson, OH 44236
Want to know what your home might be worth? Contact us for a FREE valuation!

Our team is ready to help you sell your home for the highest possible price ASAP
Key Details
Sold Price $412,900
Property Type Single Family Home
Sub Type Single Family Residence
Listing Status Sold
Purchase Type For Sale
Square Footage 2,350 sqft
Price per Sqft $175
Subdivision Hudson Hills
MLS Listing ID 4274513
Sold Date 06/18/21
Style Split-Level
Bedrooms 4
Full Baths 2
HOA Fees $16/ann
HOA Y/N Yes
Abv Grd Liv Area 2,350
Year Built 1965
Annual Tax Amount $4,500
Lot Size 0.895 Acres
Acres 0.8953
Property Description
Spectacular split level in East Hudson Hills Estates. Nearly 1 acre of land, with mature trees with a huge back yard. Newly upgraded split level, new wood floors, quartz counter tops, new refrigerator, range, dishwasher, and gas stove. Newer washer and dryer. New backyard shed for storing tools and tractors. Once you walk into this house yo will see vaulted beamed ceilings in the living room that flows into the dining room. The open kitchen has been totally redone. The lower level has a stone wall fireplace, with new flooring. This family room is an entertainment headquarters that leads into one of the nicest enclosed patios in Hudson, the perfect spot to watch the Browns/Buckeyes games. The patio is screened and has removable glass storms for 4 season use. All bathrooms have been fully renovated with modern farmhouse aesthetics. This is a fantastic house for your family and entertaining.
Location
State OH
County Summit
Direction East
Rooms
Basement Unfinished, Sump Pump
Interior
Heating Forced Air, Gas
Cooling Central Air
Fireplaces Number 1
Fireplace Yes
Appliance Cooktop, Dryer, Dishwasher, Disposal, Microwave, Refrigerator, Water Softener, Washer
Exterior
Garage Attached, Garage, Paved
Garage Spaces 2.0
Garage Description 2.0
Fence Invisible
Waterfront Description Lake Privileges
View Y/N Yes
Water Access Desc Well
View Trees/Woods
Roof Type Asphalt,Fiberglass
Porch Patio, Porch
Parking Type Attached, Garage, Paved
Building
Lot Description Irregular Lot
Faces East
Entry Level One,Multi/Split
Sewer Septic Tank
Water Well
Architectural Style Split-Level
Level or Stories One, Multi/Split
Schools
School District Hudson Csd - 7708
Others
HOA Name East Hudson Hills Estates
HOA Fee Include Recreation Facilities
Tax ID 3002711
Security Features Smoke Detector(s)
Financing Conventional
Read Less
Bought with Louise E Potter • EXP Realty, LLC.
GET MORE INFORMATION





