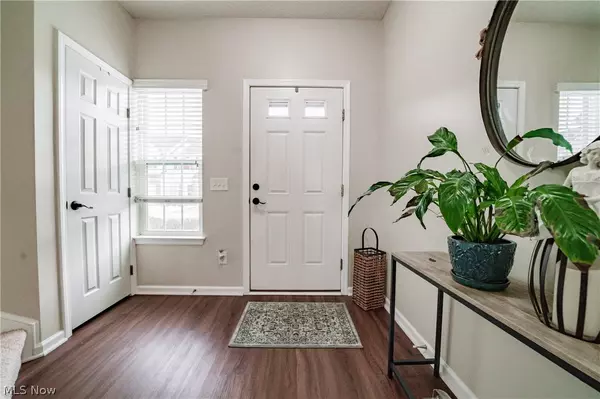For more information regarding the value of a property, please contact us for a free consultation.
126 River Rock WAY Berea, OH 44017
Want to know what your home might be worth? Contact us for a FREE valuation!

Our team is ready to help you sell your home for the highest possible price ASAP
Key Details
Sold Price $190,000
Property Type Townhouse
Sub Type Townhouse
Listing Status Sold
Purchase Type For Sale
Square Footage 2,090 sqft
Price per Sqft $90
Subdivision Sandstone Rdg South Ph 03A
MLS Listing ID 4253438
Sold Date 04/30/21
Bedrooms 3
Full Baths 2
Half Baths 1
HOA Fees $22/ann
HOA Y/N Yes
Abv Grd Liv Area 1,452
Year Built 2010
Annual Tax Amount $3,539
Lot Size 2,565 Sqft
Acres 0.0589
Property Description
Welcome home to this beautiful townhome in the desirable Sandstone Ridge subdivision! Walk through the front entryway directly into the open-concept living/dining room/kitchen that all boast 9 foot ceilings. Beautiful maple cabinets and black appliances with a large island complete the kitchen. Walk upstairs to find three bedrooms, complete with a master bedroom featuring two closets, and an en-suite bath! The other two bedrooms both share ample closet space, as well as another full hallway bath. Upstairs you'll also find space for your full-size washer and dryer! Head on down to the finished basement to find additional living space, as well as storage space. This is maintenance-free living at it's finest!
Location
State OH
County Cuyahoga
Rooms
Basement Partially Finished
Interior
Heating Forced Air, Gas
Cooling Central Air
Fireplace No
Appliance Dryer, Dishwasher, Microwave, Oven, Range, Refrigerator, Washer
Exterior
Parking Features Attached, Garage, Paved
Garage Spaces 1.0
Garage Description 1.0
Water Access Desc Public
Roof Type Asphalt,Fiberglass
Building
Entry Level Two
Sewer Public Sewer
Water Public
Level or Stories Two
Schools
School District Berea Csd - 1804
Others
HOA Name Barnett Management
HOA Fee Include Association Management,Insurance
Tax ID 361-49-038
Financing FHA
Read Less
Bought with Courtney Calvillo • BHHS Professional Realty
GET MORE INFORMATION





