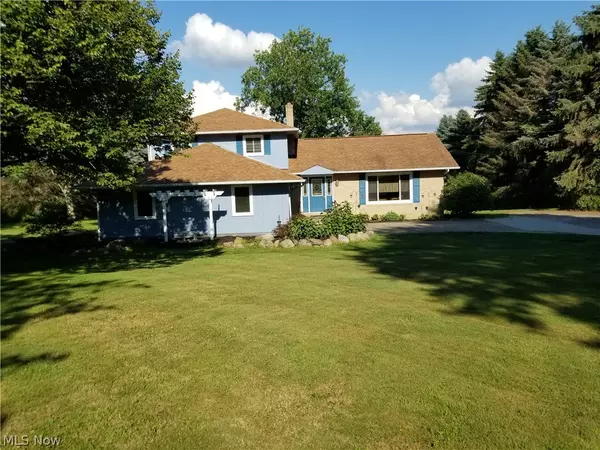For more information regarding the value of a property, please contact us for a free consultation.
14191 Ravenna RD Newbury, OH 44065
Want to know what your home might be worth? Contact us for a FREE valuation!

Our team is ready to help you sell your home for the highest possible price ASAP
Key Details
Sold Price $291,000
Property Type Single Family Home
Sub Type Single Family Residence
Listing Status Sold
Purchase Type For Sale
Square Footage 2,452 sqft
Price per Sqft $118
MLS Listing ID 4207726
Sold Date 10/06/20
Style Bi-Level,Colonial,Split-Level
Bedrooms 4
Full Baths 3
HOA Y/N No
Abv Grd Liv Area 2,452
Year Built 1977
Annual Tax Amount $3,510
Lot Size 2.890 Acres
Acres 2.89
Property Description
LOCATION!! This roomy updated home sits RIGHT on the Walk Path in Veterans Legacy Park-right in your back yard! Large slate foyer welcomes guests-great floor plan makes entertaining a breeze.Kitchen is amazing-bamboo floors, 2 pantries, convection MW, double sink,soft close drawers (& TONS of them!), granite counters w/ceramic & slate backsplash, plus a 13' granite island, complete w/induction cooktop range for super efficient cooking, prep sink & wine chiller.Sunny & cozy FR w/ WB FP & marble tile surround features Anderson sliders on to the Timber Tech maintenance free (25X16) deck, w/easy access to the patio in front of the walk-out basement. Amazingly private back yard sheltered on both sides by mature pines-a wildlife haven for the large variety of birds, turkeys, deer, rabbit & fox that come to visit!Upgrades include new carpet in LR & upstairs hall;all baths have been updated; electric mast & panel updated in 2010 to 200 amp svc; H & C water in garage; new 2018 reverse osmosis w
Location
State OH
County Geauga
Direction West
Rooms
Basement Full, Unfinished, Walk-Out Access, Sump Pump
Main Level Bedrooms 1
Interior
Heating Forced Air, Oil
Cooling Central Air
Fireplaces Number 1
Fireplace Yes
Appliance Cooktop, Dryer, Dishwasher, Disposal, Microwave, Oven, Refrigerator, Water Softener, Washer
Exterior
Garage Attached, Drain, Direct Access, Electricity, Garage, Garage Door Opener, Paved, Water Available
Garage Spaces 2.0
Garage Description 2.0
View Y/N Yes
Water Access Desc Well
View Park/Greenbelt, Trees/Woods
Roof Type Asphalt,Fiberglass
Accessibility None
Porch Deck, Patio
Parking Type Attached, Drain, Direct Access, Electricity, Garage, Garage Door Opener, Paved, Water Available
Building
Lot Description Horse Property, Rolling Slope, Wooded
Faces West
Entry Level Two,Multi/Split
Sewer Septic Tank
Water Well
Architectural Style Bi-Level, Colonial, Split-Level
Level or Stories Two, Multi/Split
Schools
School District West Geauga Lsd - 2807
Others
Tax ID 23-306800
Security Features Carbon Monoxide Detector(s),Smoke Detector(s)
Financing FHA
Read Less
Bought with Jerry Lesak • McDowell Homes Real Estate Services
GET MORE INFORMATION





