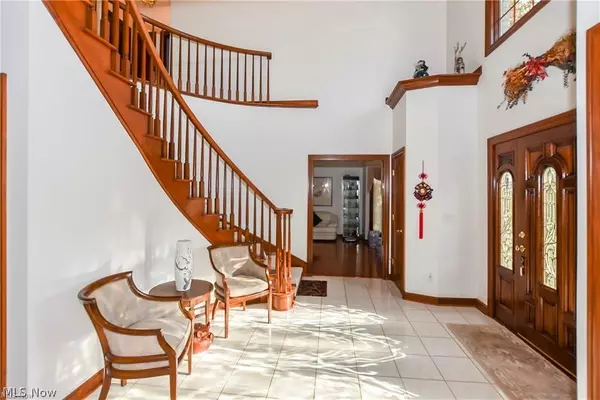For more information regarding the value of a property, please contact us for a free consultation.
3892 Deer Run Oval Richfield, OH 44286
Want to know what your home might be worth? Contact us for a FREE valuation!

Our team is ready to help you sell your home for the highest possible price ASAP
Key Details
Sold Price $790,000
Property Type Single Family Home
Sub Type Single Family Residence
Listing Status Sold
Purchase Type For Sale
Square Footage 5,448 sqft
Price per Sqft $145
Subdivision Deer Run Oval
MLS Listing ID 4314123
Sold Date 04/01/22
Style Colonial
Bedrooms 6
Full Baths 4
Half Baths 1
HOA Y/N No
Abv Grd Liv Area 4,352
Year Built 1993
Annual Tax Amount $12,453
Lot Size 3.170 Acres
Acres 3.17
Property Description
Stunning custom Build Brick Estate!!! Covered front porch, circle drive, Newer wood floors and Roof, Prime location! Beautiful two-story foyer elegant formal dining room living room with wood floors, gorgeous two-story Family room with wall windows and stone fireplace, luxurious kitchen custom cabinets, Corian countertops, pantry, all appliances stay. large first floor laundry room. Spectacular office/library, built-in cabinets wood floors. First floor owner suite Newer wood floors Large walk-in closet Glamour bath tile shower!!! Second floor large three bedrooms two full baths bonus room loft area. Finished basement with great room, play room, exercise room, second kitchen with all appliance, bedroom large full bath, second staircase to garage perfect for Inlaw suites or nanny!!! Luxurious 4+ car garage side loads . Large custom deck beautiful peaceful setting 3.5 acres. Great Value, A true pride of ownership!!! don’t miss on this fine home near all convenience award-winning schools.
Location
State OH
County Summit
Direction West
Rooms
Basement Other
Main Level Bedrooms 1
Interior
Heating Forced Air, Gas
Cooling Central Air
Fireplaces Number 2
Fireplace Yes
Appliance Cooktop, Dishwasher, Disposal, Microwave, Oven, Refrigerator, Water Softener
Exterior
Parking Features Attached, Boat, Garage, Paved
Garage Spaces 4.0
Garage Description 4.0
Utilities Available Sewer Not Available
View Y/N Yes
Water Access Desc Well
View Trees/Woods
Roof Type Asphalt,Fiberglass
Accessibility None
Porch Deck, Porch
Building
Lot Description Wooded
Faces West
Entry Level Two
Sewer None
Water Well
Architectural Style Colonial
Level or Stories Two
Schools
School District Revere Lsd - 7712
Others
Tax ID 4801519
Security Features Security System,Smoke Detector(s)
Financing Conventional
Read Less
Bought with Silvana Dibiase • RE/MAX Above & Beyond
GET MORE INFORMATION





