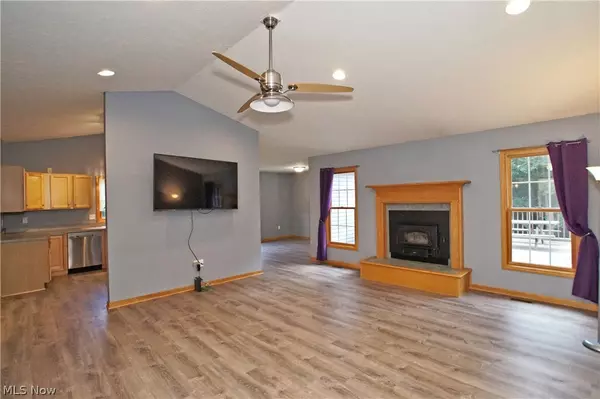For more information regarding the value of a property, please contact us for a free consultation.
11604 Bloom RD Garrettsville, OH 44231
Want to know what your home might be worth? Contact us for a FREE valuation!

Our team is ready to help you sell your home for the highest possible price ASAP
Key Details
Sold Price $313,000
Property Type Single Family Home
Sub Type Single Family Residence
Listing Status Sold
Purchase Type For Sale
Square Footage 1,822 sqft
Price per Sqft $171
Subdivision Nelson
MLS Listing ID 4399004
Sold Date 09/19/22
Style Ranch
Bedrooms 3
Full Baths 2
Construction Status Unknown
HOA Y/N No
Abv Grd Liv Area 1,822
Year Built 2008
Annual Tax Amount $3,150
Lot Size 3.681 Acres
Acres 3.681
Property Description
Welcome to this beautifully maintained, move in ready ranch home on over 3.6 private acres. You will appreciate the open concept with vaulted ceilings and plenty of windows for natural light. The great room features a large flatscreen tv and woodburning fireplace with insert to keep the home cozy in the winter. The kitchen has stainless appliances and ample cabinets and countertop space with breakfast bar. Continue back thru the dining area and enter the sun room with a beautiful view and access to the large multilevel deck. Power-washed and waiting for your choice of stain, the deck features a hot tub, and is perfect for relaxing after a long day or entertaining family and friends. The large master suite has a walk in closet and ensuite bath with soaking tub and shower. French doors lead to a third bedroom that was used as an office, perfect for working from home, or as a private study. The full unfinished basement with poured concrete walls offers plenty of storage and is rough plum
Location
State OH
County Portage
Direction West
Rooms
Basement Full, Unfinished, Sump Pump
Main Level Bedrooms 3
Interior
Heating Electric, Forced Air, Fireplace(s), Heat Pump, Propane, Wood
Cooling Central Air
Fireplaces Number 1
Fireplaces Type Wood Burning
Fireplace Yes
Appliance Dryer, Dishwasher, Microwave, Range, Refrigerator, Water Softener, Washer
Exterior
Garage Attached, Drain, Electricity, Garage, Garage Door Opener, Unpaved
Garage Spaces 2.0
Garage Description 2.0
Fence Chain Link
View Y/N Yes
Water Access Desc Well
View Trees/Woods
Roof Type Asphalt,Fiberglass
Parking Type Attached, Drain, Electricity, Garage, Garage Door Opener, Unpaved
Building
Lot Description Wooded
Faces West
Entry Level One
Sewer Septic Tank
Water Well
Architectural Style Ranch
Level or Stories One
Construction Status Unknown
Schools
School District James A Garfield Lsd - 6704
Others
Tax ID 25-032-10-00-001-002
Security Features Security System
Financing Conventional
Read Less
Bought with Debra G Shreiner • Helen Scott Realty LLC
GET MORE INFORMATION





