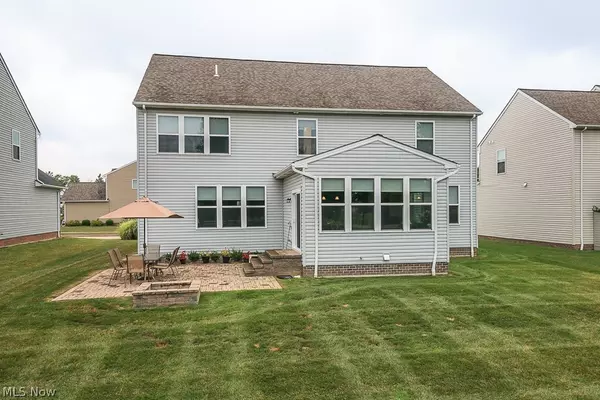For more information regarding the value of a property, please contact us for a free consultation.
303 E Legend CT Highland Heights, OH 44143
Want to know what your home might be worth? Contact us for a FREE valuation!

Our team is ready to help you sell your home for the highest possible price ASAP
Key Details
Sold Price $355,000
Property Type Single Family Home
Sub Type Single Family Residence
Listing Status Sold
Purchase Type For Sale
Square Footage 3,241 sqft
Price per Sqft $109
Subdivision Legends/Aberdeen Ph 03
MLS Listing ID 4117611
Sold Date 03/06/20
Style Colonial
Bedrooms 4
Full Baths 3
Half Baths 1
HOA Fees $27/ann
HOA Y/N Yes
Abv Grd Liv Area 3,241
Year Built 2013
Annual Tax Amount $12,618
Lot Size 10,746 Sqft
Acres 0.2467
Property Description
Fabulous 4 bedroom, 3 1/2 bath Colonial with convenient 2nd floor laundry. Ideal for entertaining the open floor plan includes
a spacious Sunroom, kitchen and family room together. Kitchen island accommodates seating for 5. Granite counters, stainless steel appliances including a double oven, 5 burner cooktop and walk in pantry. Efficient computer/work/craft area off kitchen. Gather in the family room accented by granite Fireplace with gas logs or in the beautiful Sunroom which affords abundant natural light. First floor office or flex room. The 2nd floor features a spacious loft area. The master suite features a master bath with large shower, double sinks and a walk in closet. A 3rd full bath was added to a bedroom to make it an ideal guest suite! Full basement with loads of storage, pre-plumbed for bath waiting for your imagination. Upgraded patio with fireplace in the private yard provides space for relaxing and entertaining. Enjoy the Aberdeen lifestyle with amenities including
Location
State OH
County Cuyahoga
Rooms
Basement Full
Interior
Heating Forced Air, Gas
Cooling Central Air
Fireplaces Number 1
Fireplace Yes
Appliance Dishwasher, Disposal, Humidifier, Microwave, Oven, Refrigerator
Exterior
Parking Features Attached, Electricity, Garage, Garage Door Opener, Paved, Water Available
Garage Spaces 2.0
Garage Description 2.0
View Y/N Yes
Water Access Desc Public
View Trees/Woods
Roof Type Asphalt,Fiberglass
Accessibility None
Porch Patio
Building
Lot Description Wooded
Entry Level Two
Sewer Public Sewer
Water Public
Architectural Style Colonial
Level or Stories Two
Schools
School District Mayfield Csd - 1819
Others
HOA Name Aberdeen Master Association
HOA Fee Include Recreation Facilities
Tax ID 821-10-053
Security Features Carbon Monoxide Detector(s),Smoke Detector(s)
Financing Conventional
Read Less
Bought with Karen A Eagle • Howard Hanna
GET MORE INFORMATION





