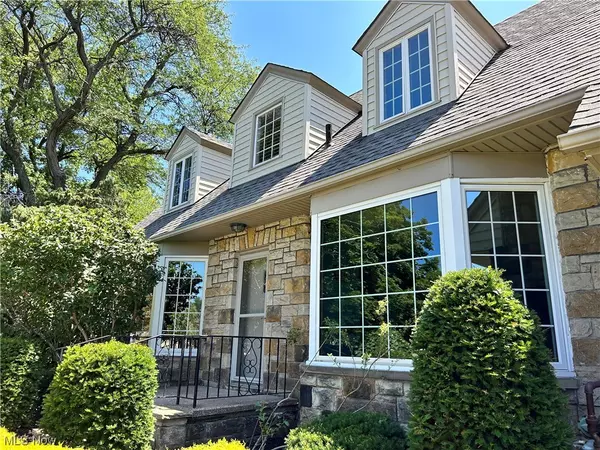For more information regarding the value of a property, please contact us for a free consultation.
1883 Mentor AVE Painesville, OH 44077
Want to know what your home might be worth? Contact us for a FREE valuation!

Our team is ready to help you sell your home for the highest possible price ASAP
Key Details
Sold Price $325,000
Property Type Single Family Home
Sub Type Single Family Residence
Listing Status Sold
Purchase Type For Sale
Square Footage 2,511 sqft
Price per Sqft $129
Subdivision Cherry Farm Sub
MLS Listing ID 4476040
Sold Date 11/21/23
Style Cape Cod
Bedrooms 3
Full Baths 1
Half Baths 1
HOA Y/N No
Abv Grd Liv Area 2,511
Year Built 1939
Annual Tax Amount $5,384
Lot Size 0.831 Acres
Acres 0.831
Property Description
Looking for a home that’s special? One that has Charm—check! Character—double check! Look no further than this absolutely gorgeous 3 bedroom 1.5 bath stone Cape Cod home. This house has it all! Incredible attention to detail everywhere you look. Modern conveniences with classic charm.
This home has the most beautiful Pella and Anderson bay windows and light that bring the landscaped yard inside. You can enjoy all the seasons from both inside and out. Walk out your sliding glass door onto your stone patio that’s perfect for entertaining–overlooking your peaceful almost one acre yard. In the colder months, watch the snow fall from your windows while snuggling in, enjoying the crackling sounds of the wood burning fireplaces–there are 3 fireplaces!
The open, eat-in style gourmet kitchen has plenty of built-in storage and cabinets, stainless steel appliances (plus a bonus freezer), and granite countertops.
The current owners have done all the big upgrades. They just did a complete tear off with new shingles of a section of the main roof , they added central air conditioning to the house, seal coated the driveway, and added a new fence around the retention pond.
This home is the best of both worlds. You get the privacy and spaciousness, while still being close to all the shops and restaurants.
Extra special: there is an attached 2 car garage plus another detached 2 car Plus garage, workshop area in the basement, hardwood floors, main floor laundry, and renovated bathrooms!
Location
State OH
County Lake
Direction North
Rooms
Basement Full
Interior
Heating Forced Air, Fireplace(s), Gas
Cooling Central Air
Fireplaces Number 3
Fireplaces Type Wood Burning
Fireplace Yes
Appliance Dryer, Dishwasher, Freezer, Disposal, Oven, Range, Refrigerator, Washer
Exterior
Garage Attached, Direct Access, Detached, Garage, Paved
Garage Spaces 4.0
Garage Description 4.0
Fence Partial
Water Access Desc Public
Roof Type Asphalt,Fiberglass
Porch Patio
Building
Faces North
Entry Level Two
Sewer Public Sewer
Water Public
Architectural Style Cape Cod
Level or Stories Two
Schools
School District Riverside Lsd Lake- 4306
Others
Tax ID 11-A-012-A-01-011-0
Acceptable Financing Cash, Conventional, FHA, VA Loan
Listing Terms Cash, Conventional, FHA, VA Loan
Financing Cash
Read Less
Bought with Daniel C Somerville • EXP Realty, LLC.
GET MORE INFORMATION





