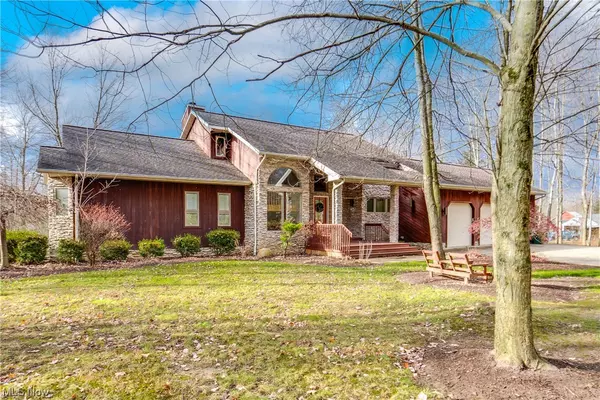For more information regarding the value of a property, please contact us for a free consultation.
7686 Brandywine RD Hudson, OH 44236
Want to know what your home might be worth? Contact us for a FREE valuation!

Our team is ready to help you sell your home for the highest possible price ASAP
Key Details
Sold Price $615,000
Property Type Single Family Home
Sub Type Single Family Residence
Listing Status Sold
Purchase Type For Sale
Square Footage 4,057 sqft
Price per Sqft $151
Subdivision Boston
MLS Listing ID 4506553
Sold Date 01/10/24
Style Contemporary
Bedrooms 3
Full Baths 3
Half Baths 1
HOA Y/N No
Abv Grd Liv Area 2,615
Year Built 2001
Annual Tax Amount $8,814
Lot Size 2.380 Acres
Acres 2.38
Property Description
Welcome to luxury living at its finest! This exceptional three-bedroom, 3.5-bathroom residence boasts a seamless blend of elegance and modern comfort. The grand foyer sets the tone, leading you into the expansive great room with newer LVP flooring, a cozy gas fireplace, and abundant natural light pouring in through the skylights and windows. Entertain in style in the open dining area, effortlessly connected to the kitchen. A culinary masterpiece awaits in the recently renovated kitchen, featuring grey cabinetry, stainless steel appliances, Cambria quartz counters, and a large island. The first-floor master suite is a retreat, offering generous space, a walk-in closet, skylights, and access to a master bath that exudes sophistication with black tile, black granite, and a walk-in shower with newer tile flooring. Convenience is essential, including a laundry room and a thoughtfully designed half bath on the main level. Venture upstairs to discover two additional bedrooms and another full bath. The versatile basement features a sizable rec room, a full bath, and the potential for a fourth bedroom or office space. The exterior comes with a three-car attached garage equipped with openers. The backyard oasis is a tranquil haven, featuring a deck that overlooks the beautifully landscaped grounds with enchanting treed views—conveniently situated near national parks and highways. Embrace the epitome of luxury living and schedule your private tour today.
Location
State OH
County Summit
Rooms
Other Rooms Shed(s)
Basement Full, Partially Finished, Sump Pump
Main Level Bedrooms 1
Interior
Heating Forced Air, Gas
Cooling Central Air
Fireplaces Number 1
Fireplace Yes
Appliance Dryer, Dishwasher, Disposal, Microwave, Range, Refrigerator, Washer
Exterior
Garage Attached, Drain, Electricity, Garage, Garage Door Opener, Paved, Water Available
Garage Spaces 3.0
Garage Description 3.0
View Y/N Yes
Water Access Desc Well
View Trees/Woods
Roof Type Asphalt,Fiberglass
Porch Deck, Porch
Parking Type Attached, Drain, Electricity, Garage, Garage Door Opener, Paved, Water Available
Building
Lot Description Wooded
Entry Level One
Sewer Septic Tank
Water Well
Architectural Style Contemporary
Level or Stories One
Additional Building Shed(s)
Schools
School District Woodridge Lsd - 7717
Others
Tax ID 1200279
Acceptable Financing Cash, Conventional, FHA, VA Loan
Listing Terms Cash, Conventional, FHA, VA Loan
Financing Conventional
Read Less
Bought with Carly M Sablotny • Keller Williams Living
GET MORE INFORMATION





