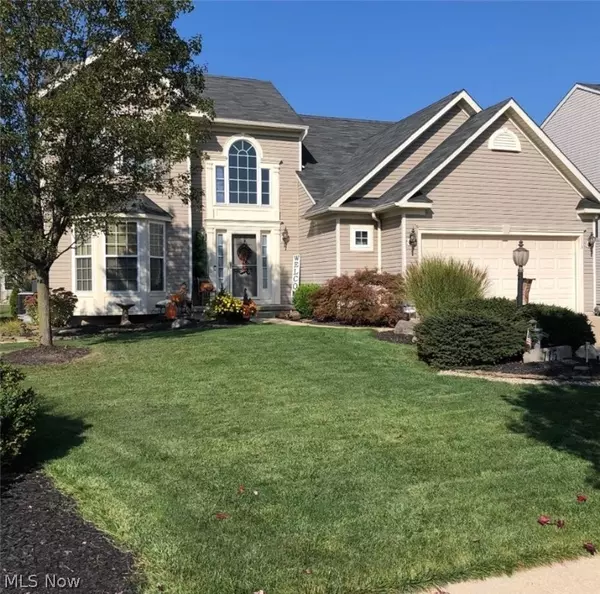For more information regarding the value of a property, please contact us for a free consultation.
115 Firestone DR Berea, OH 44017
Want to know what your home might be worth? Contact us for a FREE valuation!

Our team is ready to help you sell your home for the highest possible price ASAP
Key Details
Sold Price $430,000
Property Type Single Family Home
Sub Type Single Family Residence
Listing Status Sold
Purchase Type For Sale
Square Footage 2,490 sqft
Price per Sqft $172
Subdivision Sandstone Rdg
MLS Listing ID 5029650
Sold Date 05/30/24
Style Colonial
Bedrooms 3
Full Baths 3
Half Baths 1
HOA Fees $18/ann
HOA Y/N Yes
Abv Grd Liv Area 2,490
Year Built 2009
Annual Tax Amount $6,284
Tax Year 2023
Lot Size 9,043 Sqft
Acres 0.2076
Property Description
This is THE ONE that you've been waiting for! Nothing to do but move in and enjoy this pristine home that has everything you've been seeking! Located in the lovely Sandstone Ridge subdivision, your Foyer entry and much of the 1st level has gorgeous hardwood flooring! You'll enjoy the convenience of the 1st-floor Master Bedroom and ensuite in this 3-bedroom home. The open floorplan allows those in the Kitchen & Morning Room to stay engaged with the others who are enjoying the cozy fireplace in the Great Room! A separate room which can be used either as a Dining Room or Home Office is just a few steps away. The 1st floor also offers a half-bath and Laundry Room. The upper level has two bedrooms, a full bath and a loft area! The lower level provides additional living space in the beautifully finished Rec Room with a full bath and a very large area for storage or a workshop where you will also notice a whole-house water purification system! But we're not done yet...wait until you see the back yard! An inviting patio with retractable awning and firepit will keep you outside all summer! And how does that yard stay so green? The sprinkler system, of course! Don't delay; this home won't be around long!
Location
State OH
County Cuyahoga
Direction Southeast
Rooms
Other Rooms None
Basement Finished
Main Level Bedrooms 1
Interior
Interior Features Breakfast Bar, Tray Ceiling(s), Ceiling Fan(s), Chandelier, Cathedral Ceiling(s), Dry Bar, Entrance Foyer, Kitchen Island, Primary Downstairs, Open Floorplan, Pantry, Recessed Lighting, Vaulted Ceiling(s), Bar, Walk-In Closet(s), Jetted Tub
Heating Forced Air, Gas
Cooling Central Air, Ceiling Fan(s)
Fireplaces Number 1
Fireplaces Type Gas, Great Room
Fireplace Yes
Window Features Blinds,Bay Window(s),Drapes,Screens
Appliance Dryer, Dishwasher, Freezer, Disposal, Microwave, Range, Refrigerator, Washer
Laundry Electric Dryer Hookup, Inside, Main Level, Laundry Room
Exterior
Exterior Feature Awning(s), Fire Pit, Sprinkler/Irrigation, Lighting
Parking Features Attached, Direct Access, Electricity, Garage Faces Front, Garage, Garage Door Opener, Water Available
Garage Spaces 2.0
Garage Description 2.0
Pool None
Water Access Desc Public
View Neighborhood
Roof Type Asphalt,Fiberglass
Accessibility None
Porch Awning(s), Patio
Private Pool No
Building
Lot Description Back Yard, Front Yard, Sprinklers In Rear, Sprinklers In Front, Rectangular Lot, Few Trees
Faces Southeast
Sewer Public Sewer
Water Public
Architectural Style Colonial
Level or Stories Two
Additional Building None
Schools
School District Berea Csd - 1804
Others
HOA Name Barnett Mgt. Processing Ctr.
HOA Fee Include Common Area Maintenance
Tax ID 361-47-049
Security Features Security System,Carbon Monoxide Detector(s),Smoke Detector(s)
Acceptable Financing Cash, Conventional, FHA, VA Loan
Listing Terms Cash, Conventional, FHA, VA Loan
Financing Conventional
Read Less
Bought with Daniel Gioitta • Redfin Real Estate Corporation
GET MORE INFORMATION





